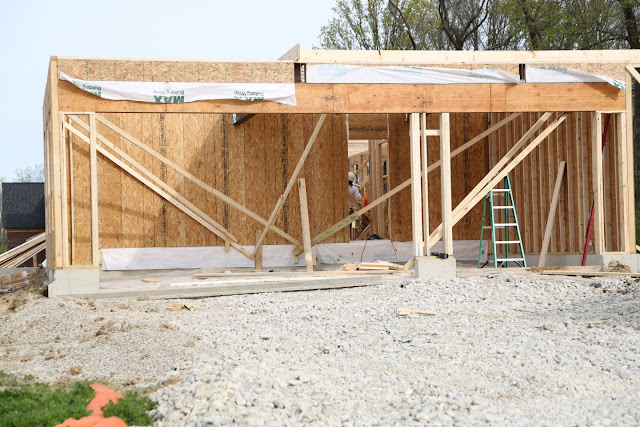First things first -- the garage slab finally got a PASS to pour. I talked to the PM and apparently the inspector insisted it was more than 2' deep, which required a soil compaction study and an engineer to sign off on it. PM claims it wasn't > 2' but the inspectors word is what stands.
So I got home from a quick vacation today and drove right over because I knew today had a chance to be the framing start day.
When I got there they had the garage interior wall and 1/3 of the front up:
 |
| First 2 walls |
 |
| View out our back deck (eventually w/o the work van there) |
So I watched them put up the front entry wall.... tried to ask a few questions in my bad spanish (first attempt with english failed) and learned they didn't think they would get the first floor done tonight, probably the whole thing in 5 days. My most recent spanish lessons have come from Dora the Explorer, so unless I need to ask them how to get to Abuela's house or how to get over Strawberry Mountain, it will probably be a struggle.
 |
| Peak inside the basement from the 1 window. |
 |
| Courtland across the street - almost done. |
 |
| Yard between ours on RT and neighbor. |
So I went and grabbed some dinner -- but couldn't resist -- I had to swing by 1 more time.
Glad I did. They were just leaving (8pm... damn!) and I could walk around a bit more inside.
They had all the walls up except 2 small walls on the morning room and the fireplace wall.
 |
| Standing in Living room looking towards Morning Room/Kitchen/DR |
 |
| Morning Room looking out the eventual front door. |
 |
| Morning Room and Living room (added middle window). There will be a deck here eventually |
 |
| Got a great sunset for sticking around long enough. |
Overall things looked really good. 2 cracked top plate 2x4's, but I am assuming they will replace those before the 2nd floor goes on.
County Sheriff stopped by while I was in the house to make sure I wasn't up to no good. Once he saw the camera in my hand he realized I was just an obsessed home builder.

























