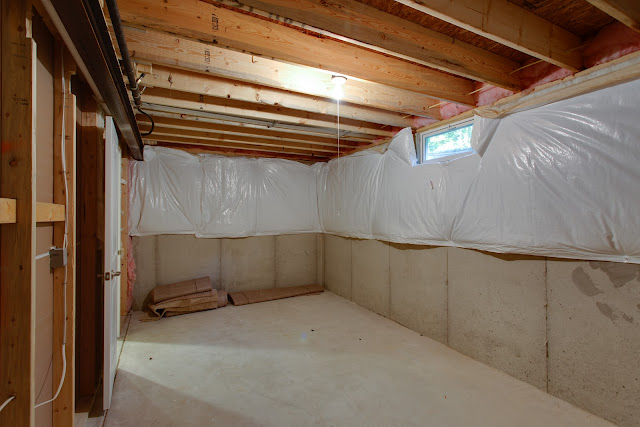Sorry for the week delay, but our old internet service shut off a day early, and then the whirlwind of moving took every free second of the next 6 days.
We are now officially in, semi-settled, and officially out of the old house. NVRM ended up finally giving our re-approval 14 hours before closing. I asked what the issue was and they said there was none, it wasn't even close to not being approved -- so apparently that is just how their underwriters operate.
I will post more this weekend. Until then here is a ton of photos from the night before closing.













































Beautiful, and who said Ryan doesnt build quality homes. Congratulations!
ReplyDeleteThanks! As our inspector/"construction consultant" said at our final walkthrough the only difference between this house and a custom one costing 40% more is the trim. Baseboards, crown molding, etc. There is nothing wrong with the trim (I like it :-) but when you look at things like the RH standard mantle you can see where improvements in style could be made.
DeleteThe house looks very awesome, I'm impressed!!
ReplyDeleteThanks! Stop by some time. I am less move-induced groggy and will show you around. Yours is coming along amazingly fast. Framers are working 7 days a week in this neighborhood right now (nothing before 8am... they arrive at 7, stage stuff and then wait until 8).
DeleteI'm totally jealous that Thomas lives close enough to see your house in person!
DeleteLOOKS GORGEOUS! Now I'm even more excited for mine! The only thing you left out was the laundry room and food pantry!
ReplyDeleteI have a question about your tray ceiling. I remember when you had pictures of your house framed and I could see where the tray ceiling was framed. Did it start out that way or did they frame it like every other ceiling and then change it later? I just visited my house tonight and I am supposed to have a tray ceiling in my formal dining room. The ceiling in there looks just like all of the other ones. I'm freaking out....
Dining room is probably different, and 9' vs 8' ceilings would change it too.. For the MBR they tray was framed in when they put in the ceiling rafters since they needed to be structurally braced to the roof (as the entire 2nd floor ceiling is). For the DR it might be more faux than structural. I remember our rep saying she thought there was an issue with tray ceilings on first floor with the 9' ceilings and she would have to check. We decided against the cost so didn't have her check into it more.
DeleteThey could easily build some soffits to "lower" the ceiling the last 2' in each direction, so it would be 9' in the middle 80% and 8' the other 20% of the ceiling... giving you a tray look with 9' ceilings on the first floor.
That totally stinks if that's the case. Basically we paid extra to have 9' ceilings and then paid more for them to drop down the DR ceiling to 8' for the outside of the tray? Sounds like a rip off to me.
DeleteI could be wrong... I just can't imagine how they would do it otherwise.
DeleteThe house looks absolutely amazing. And like CMM, I'm now even more excited for mine. RH does certainly build nice looking homes at a decent price. And you could always add fancy trim later ;)
ReplyDeleteDid you get any ceiling fan rough-ins? I was just wondering because I noticed that you have a lightbulb in every room and I didn't know if those were installed when there are fan rough-ins. I can't stop looking at your pictures!
ReplyDeleteYep. There are 4 rough-ins. Or at least there were. Ceiling fans went in over the weekend and replaced the bare bulbs. I will get some more photos up this weekend. So far we moved in, added garage door openers, hung fans, mounted a TV over the fireplace no thanks to Panasonic's unlevel screw holes, and bought a dehumidifier. And a grill. Citibank fraud prevention called over the weekend because they thought my card had been stolen.
DeleteYour house looks awesome! I cannot wait until we get to this stage. Your pictures are perfect. What type of camera are you using?
ReplyDeleteThanks. It's a Canon 5DIII (DSLR), but I cheat a bit too. Each photo is actually 3 or 5 exposures fused into 1, that way you can balance the indoor light level with the outside light through the windows. I used to do real estate photography on the side, and old habits die hard. I didn't have time to be perfect (camera height, exact whites, etc) like I would have for a paying job but thinks like the fusion and keeping the camera out of the mirror are just old habits.
DeleteYour house looks AMAZING! I love the brick and trim you chose and all of you interior colors as well. What kind of hardwood is that? It looks awesome. Congrats!
ReplyDeleteDoes the upstairs hall light come standard as a recessed light or is that something you requested?
ReplyDelete