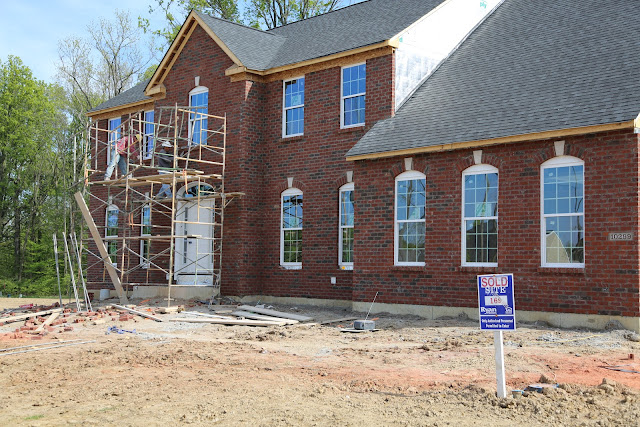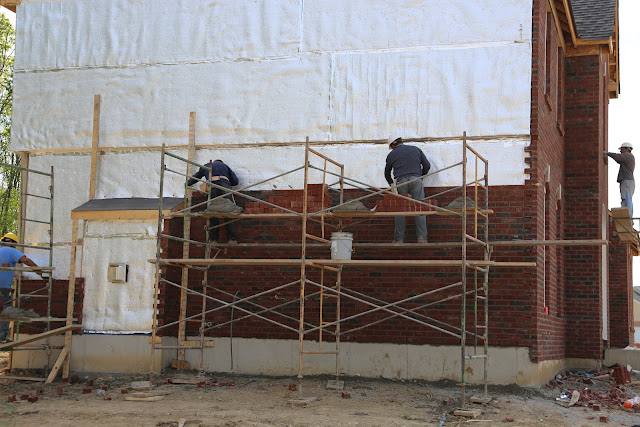Finally some big progress.
- Electrical inspection passed today
- Frame and heat inspection passed
- Today was the 2nd day of bricking, and the front is done, windowless side is almost done, and garage remains (as of 5pm, but these guys work late)
Once the inspections were over the insulation guys came in a did all of the upstairs, most of the first floor, and probably will finish the basement too. Fast workers.
Pre-drywall inspection is Monday.
In other news we supposedly have an offer on our current house, but it hasn't actually materialized yet. Their realtor said it was coming as any time now.







I love the brick! It's nice that you have it on the side too. We only get it on the front.
ReplyDeleteThe brick is gorgeous! I really like the arches and keystones on the first floor windows.
ReplyDeleteAlso a fan of the brick. It just looks so classy and classic. Good luck on the home sale. Fingers crossed that the offer comes in right where you want it.
ReplyDeleteTo fully disclose -- my wife had a big part on the brick selection. We have very similar tastes (thankfully and luckily), and it was narrowed down to 2 choices that were both red-ish, irregular (not exactly uniform with variable grout levels), and had some tone fluctuation. The other choice was on the model and was a lot more pre-distressed. I probably would have gone with the more distressed brick, but she wanted this one. In the end, she got her brick choice, and I got my media room in the basement :-)
ReplyDeleteThe arches are a bit of an interesting story. We have 9' ceilings on the first floor and also by default in the garage (we found that out during framing, but makes sense). The Front elevation plans for the garage say " 9' ceiling eave - Window trip to match front elevation" but do not depict the arch or keystone in the image. Our sales rep noticed this, asked the PM during pre-con meeting, and he had to check with the factory on it. One way to read it is the window trim (to include the arches) matches, and another could take it as the window trim = shutters and the eaves, but no arches (like the drawing).
We're not sure which was right, or if the PM had to push the issue to be interpreted in our favor, but the end result was we got arches across all 7 first floor windows, which I think looks very cool. The PM called last week and said it created some sort of change on the eaves but it wouldn't be noticeable and he would explain in detail during our pre-drywall walkthrough.